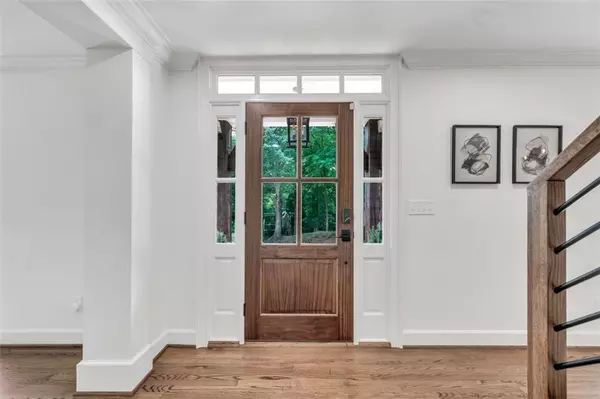For more information regarding the value of a property, please contact us for a free consultation.
685 Willow Knoll DR SE Marietta, GA 30067
Want to know what your home might be worth? Contact us for a FREE valuation!

Our team is ready to help you sell your home for the highest possible price ASAP
Key Details
Sold Price $1,635,000
Property Type Single Family Home
Sub Type Single Family Residence
Listing Status Sold
Purchase Type For Sale
Square Footage 4,500 sqft
Price per Sqft $363
Subdivision Atlanta Country Club
MLS Listing ID 7381774
Sold Date 06/24/24
Style Traditional,Farmhouse
Bedrooms 5
Full Baths 3
Half Baths 1
Construction Status Resale
HOA Y/N No
Originating Board First Multiple Listing Service
Year Built 1981
Annual Tax Amount $9,272
Tax Year 2023
Lot Size 1.070 Acres
Acres 1.07
Property Description
This home is an awesome MUST SEE Renovation in Atlanta Country Club! Sitting regally atop the lot with fantastic views and a large level backyard, this home boasts multiple entertaining areas including the HUGE Formal Living, Fireside Family Room, Light-filled Keeping Room open to the Kitchen and Family Dining Room also open to the Kitchen. The Terrace Level features a Den, Second Kitchen, Fantastic Bathroom, Bunk Room, Second Laundry Room and WINE CELLAR. Outside entertaining areas include the covered patio off the Terrace Level, Deck off the Keeping Room, Butler's Pantry, and Family Room AND a Patio off of the Keeping Room----ROOM FOR EVERYONE. Upstairs are four bedrooms including a LARGE Primary SUITE with private Den, Gym, Laundry Room and spa-like Primary Bath. If you have been dreaming of living in Atlanta Country Club with TOP-RATED SCHOOLS and access to Chattahoochee River National Recreation Park with nature trails, biking, hiking, canoeing, etc., as well as such fantastic proximity to Sandy Springs Dining, Truist Park, East Cobb Shopping and even Downtown Roswell, then WELCOME HOME!
Location
State GA
County Cobb
Lake Name None
Rooms
Bedroom Description Oversized Master
Other Rooms None
Basement Full, Daylight, Exterior Entry, Finished, Interior Entry
Dining Room Seats 12+, Separate Dining Room
Interior
Interior Features High Ceilings 9 ft Lower, High Ceilings 9 ft Upper, Disappearing Attic Stairs, Low Flow Plumbing Fixtures, Wet Bar, High Ceilings 9 ft Main, Bookcases, Double Vanity, High Speed Internet, Entrance Foyer, Tray Ceiling(s), Walk-In Closet(s)
Heating Central, Forced Air, Natural Gas
Cooling Ceiling Fan(s), Central Air
Flooring Ceramic Tile, Hardwood
Fireplaces Number 2
Fireplaces Type Master Bedroom, Family Room, Gas Log
Window Features None
Appliance Disposal, Dishwasher, Electric Oven, Refrigerator, Gas Water Heater, Gas Oven, Microwave, Range Hood, ENERGY STAR Qualified Appliances, Gas Cooktop, Self Cleaning Oven, Tankless Water Heater
Laundry Laundry Room, Upper Level
Exterior
Exterior Feature Private Front Entry, Private Yard
Garage Garage, Garage Door Opener, Attached
Garage Spaces 2.0
Fence None
Pool None
Community Features Fishing, Near Trails/Greenway, Park, Street Lights
Utilities Available Cable Available, Sewer Available, Water Available, Electricity Available, Natural Gas Available, Phone Available, Underground Utilities
Waterfront Description None
View River
Roof Type Composition
Street Surface Asphalt
Accessibility None
Handicap Access None
Porch Covered, Patio, Deck, Front Porch
Total Parking Spaces 3
Private Pool false
Building
Lot Description Borders US/State Park, Corner Lot, Level, Sloped, Back Yard, Landscaped
Story Two
Foundation Concrete Perimeter, Slab
Sewer Public Sewer
Water Public
Architectural Style Traditional, Farmhouse
Level or Stories Two
Structure Type Brick 3 Sides,Cement Siding
New Construction No
Construction Status Resale
Schools
Elementary Schools Sope Creek
Middle Schools Dickerson
High Schools Walton
Others
Senior Community no
Restrictions false
Tax ID 01007600150
Special Listing Condition None
Read Less

Bought with Keller Williams Realty Atl North
GET MORE INFORMATION




